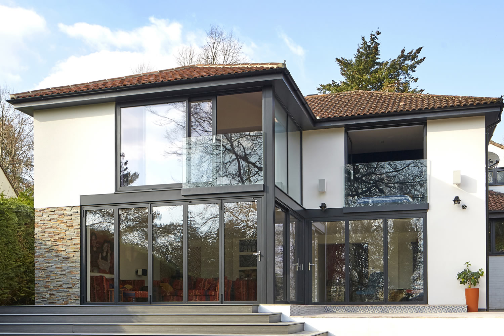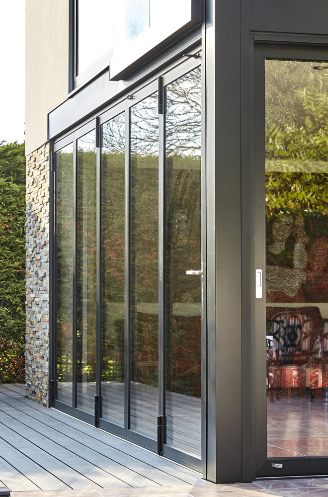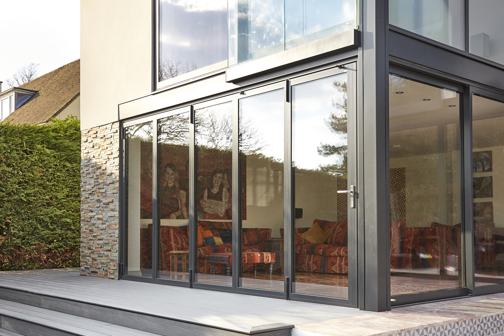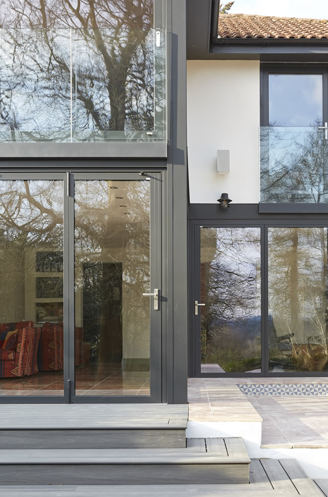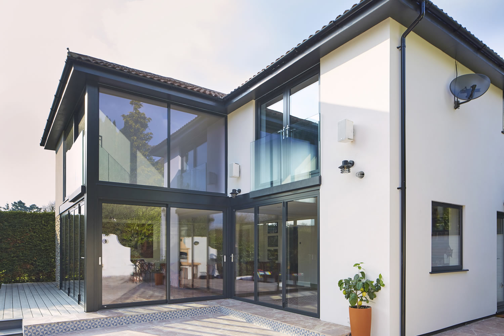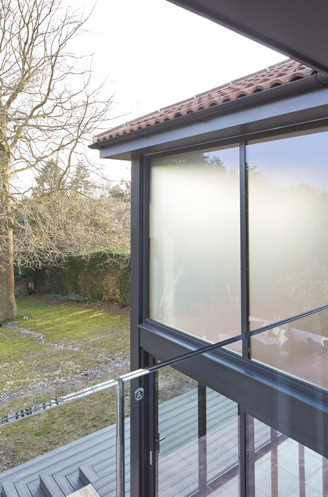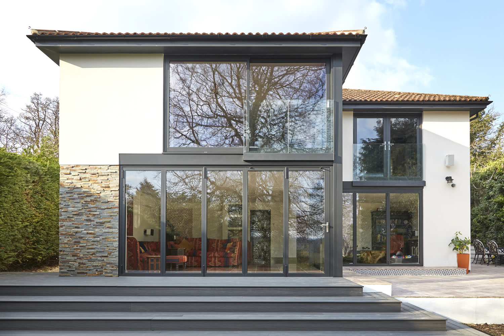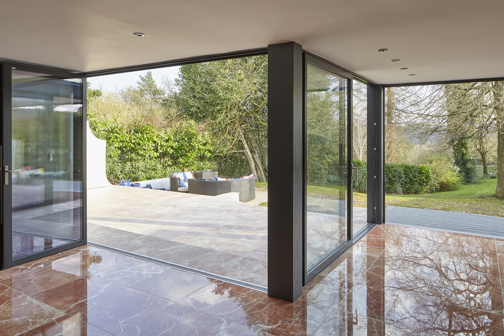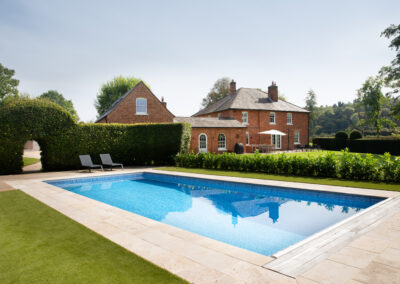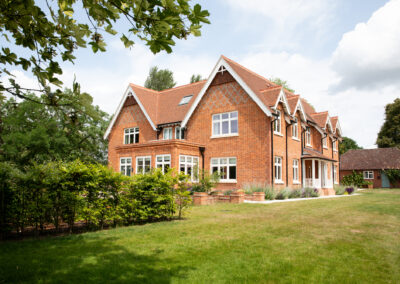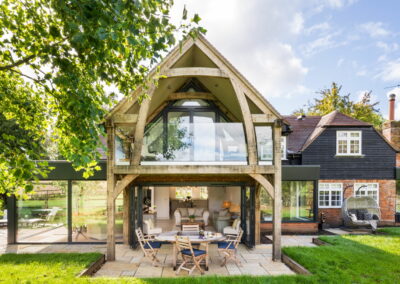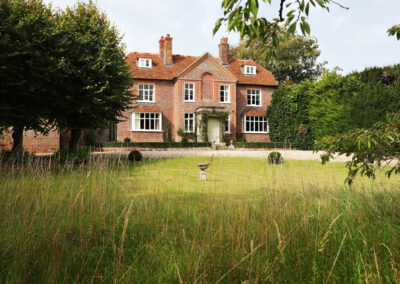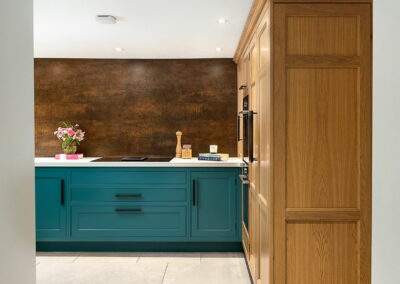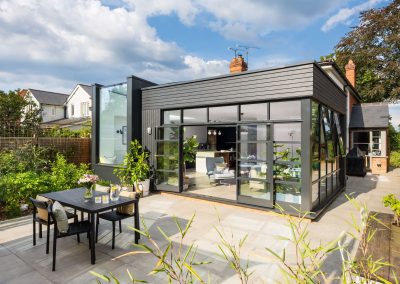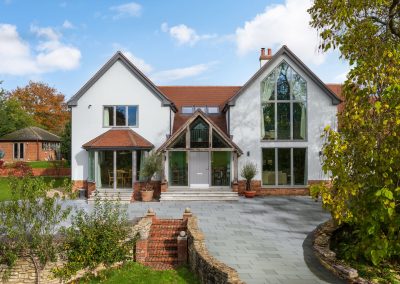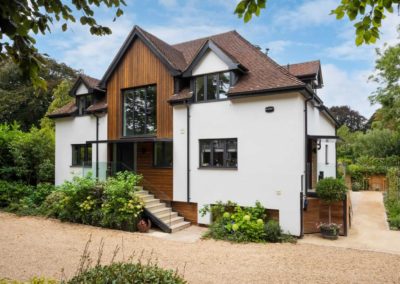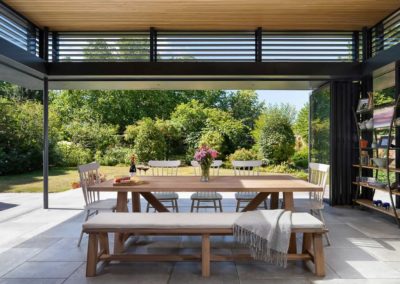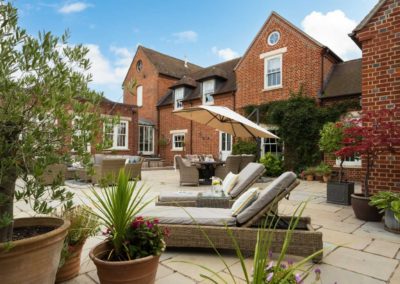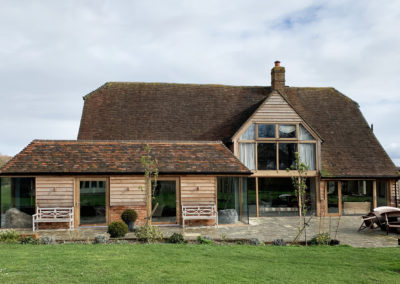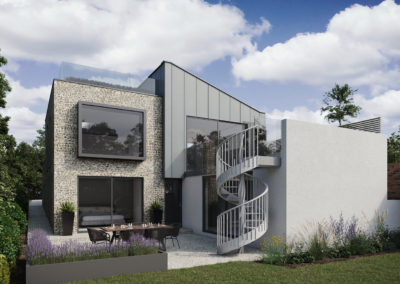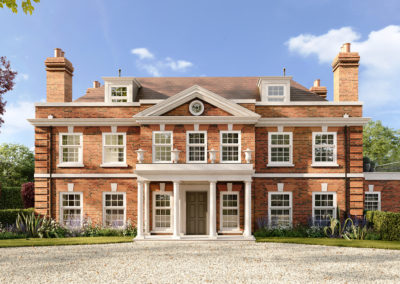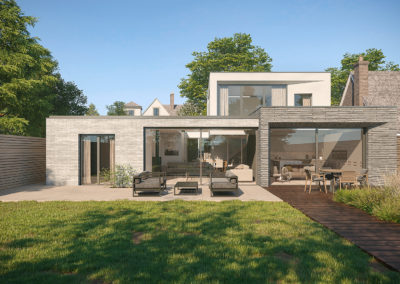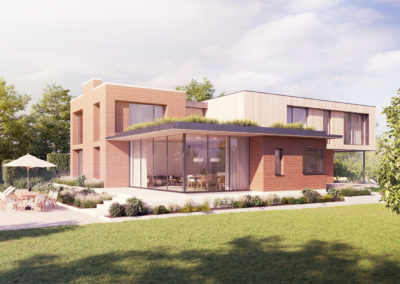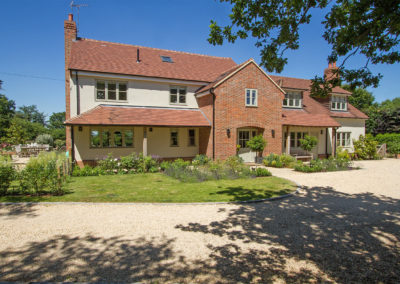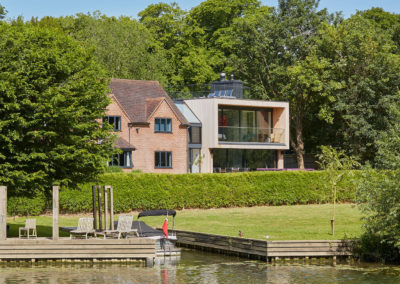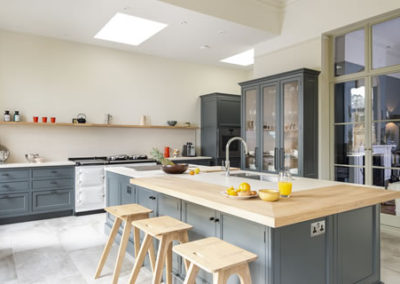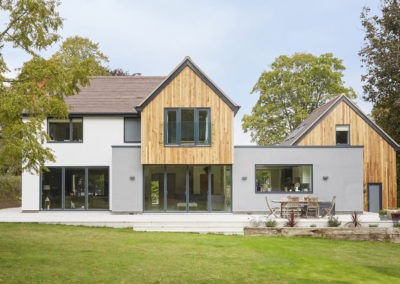1970s property transformation creates interest and opens it up to stunning views
Absolute Architecture added a contemporary extension to the rear of the house, creating a lovely open plan living area with folding glazing. At first floor level a new master bedroom was created with corner glazing and juliet balcony glazing. Painted brickwork was replaced with crisp render, with smart new glazing and some feature slate walling providing the contrast.
Location: Newbury, Berkshire
Materials: The extension uses several different glazing systems, combined with crisp white render and stone cladding. The extension of the pan tile roof retains the Spanish flavour.
The clever aspects: This project is all about clever use of glazing to connect the house with the landscape and bring light into what was a dark and uninspiring property.
Friends on the project:
- Treadstone were the main contractors
- Thames Valley Windows provided the glazing
We love:
The newly redesigned rear of the house completely changes the homeowners use of the property and connects them with the landscape. The bland exterior is now a stunning architectural composition that works simply and effectively.
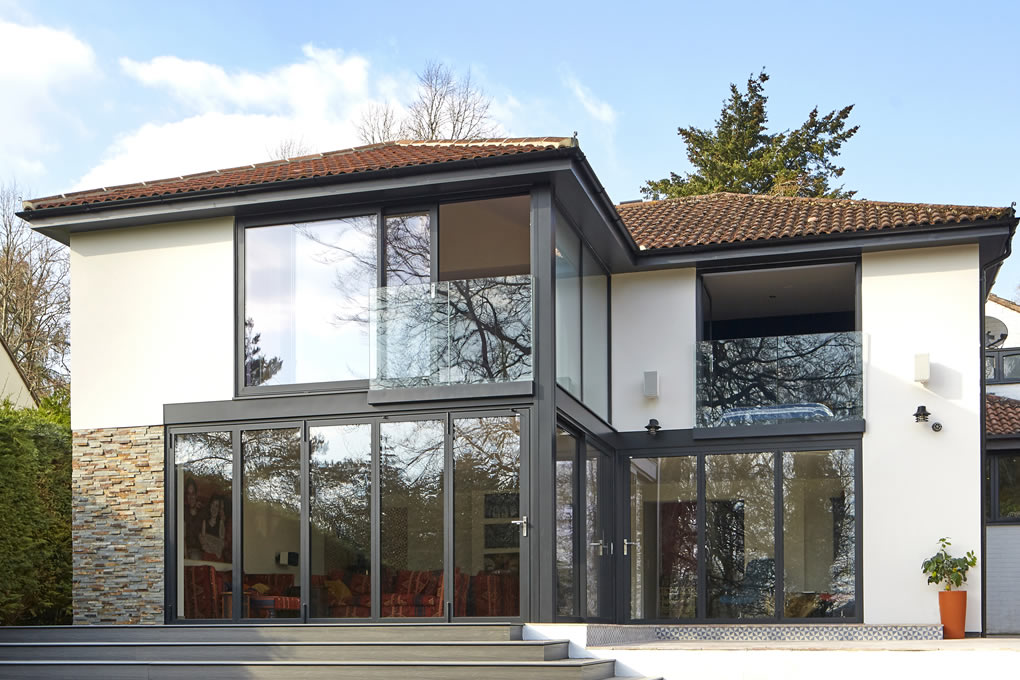
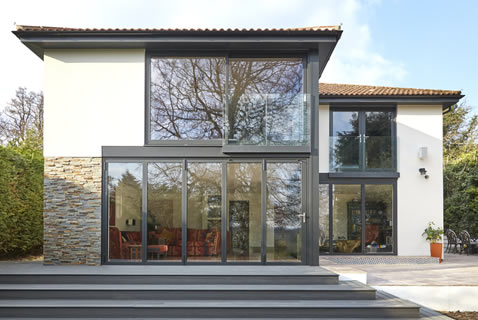
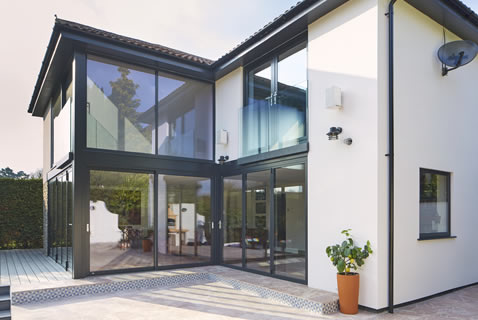
Explore more residential extensions and renovations
Find out what we can do for you
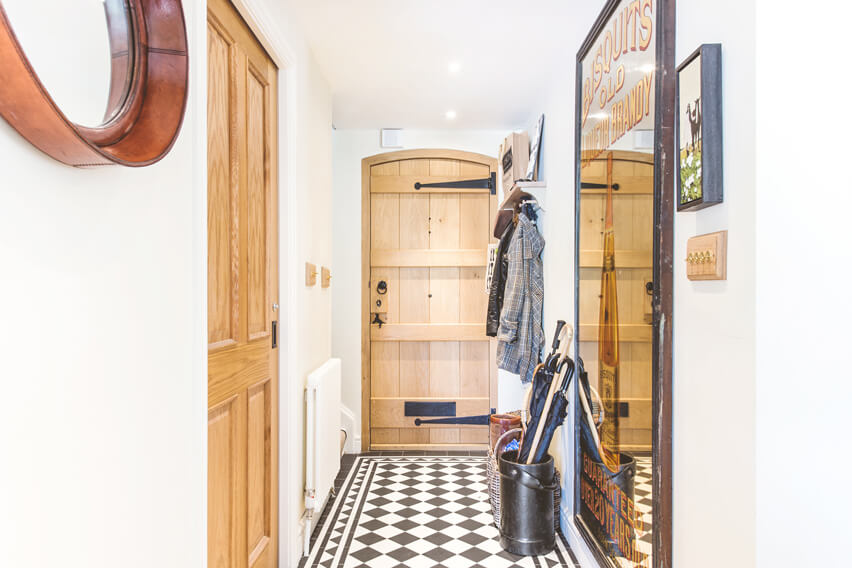
GET AN EXPERT
Discover our local expertise
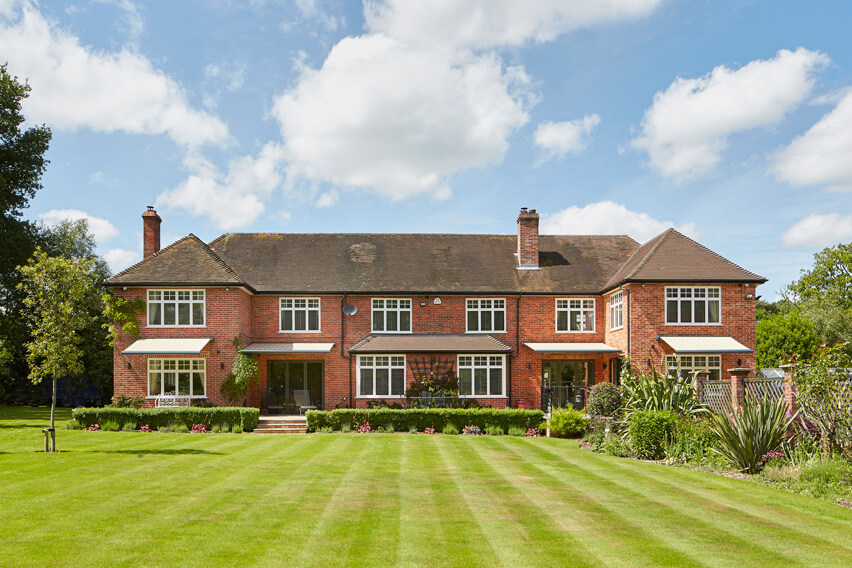
BROWSE SERVICES
Discover more of what we offer
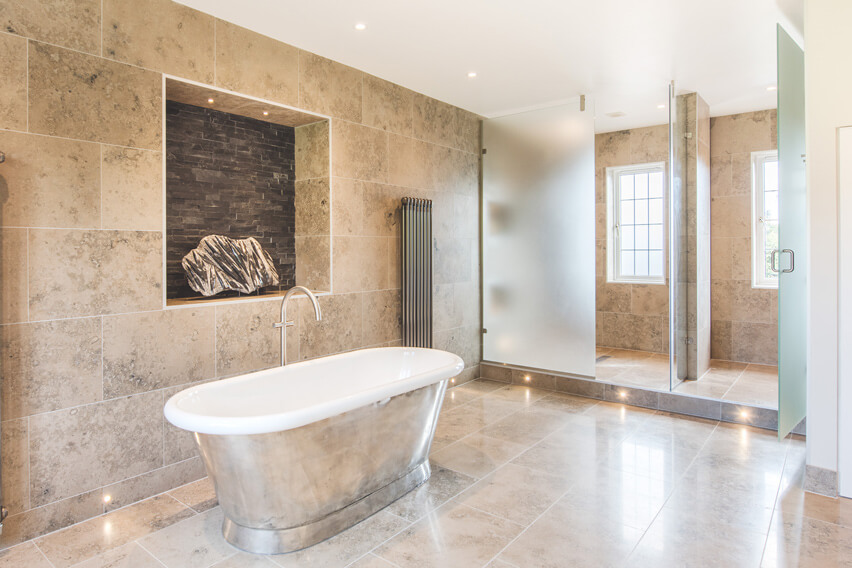
CONTACT US
Share your vision

ABSOLUTE ARCHITECTURE
Providing tailored support and services to see homes all the way through their transformation, Absolute Architecture are the go-to residential architecture business for ambitious dream homes that require a little extra creativity, inspiration or planning expertise. We are a RIBA Chartered and Passivhaus accredited practice based in Newbury, Berkshire. Absolute Architecture serves the Cotswolds, Buckinghamshire, Berkshire, Hampshire, Wiltshire, Oxfordshire and surrounding areas.
CONTACT US
Phone
Office
Commercial House
53B Kingsbridge Rd,
Newbury, Berkshire
RG14 6DY
PORTFOLIO
Home types
Contemporary House Transformations
Property Developments and Estates
PRIVACY POLICY

