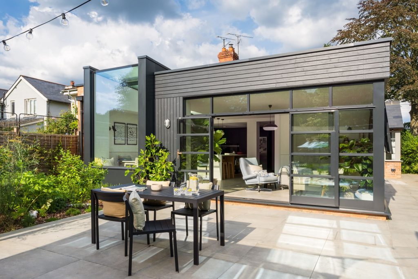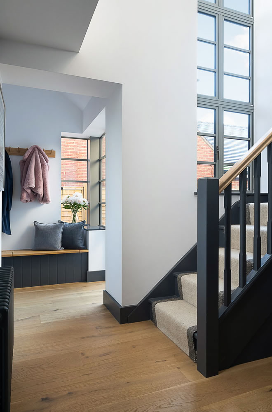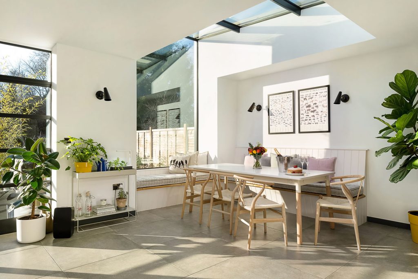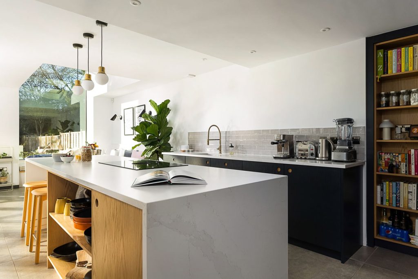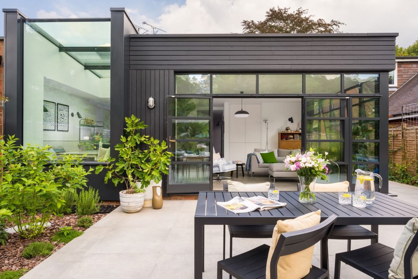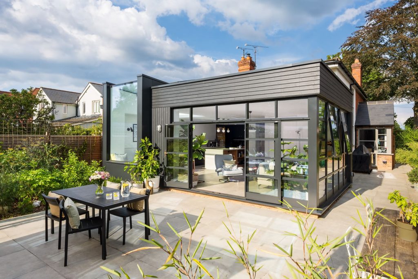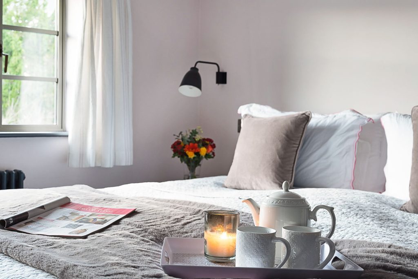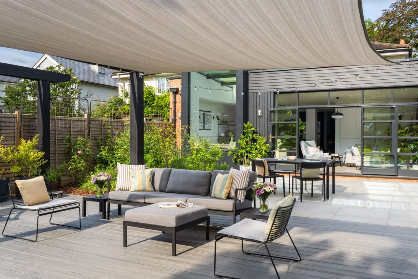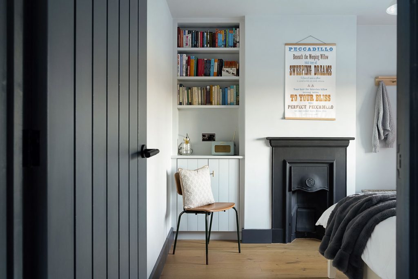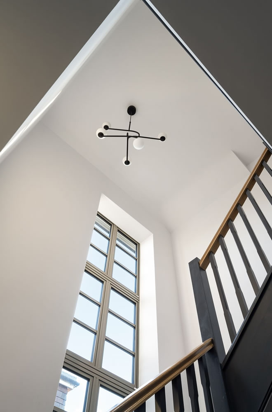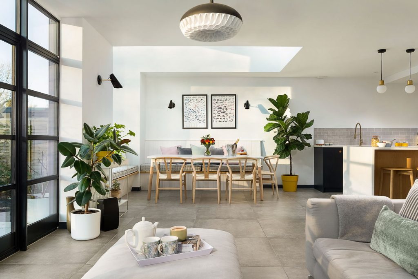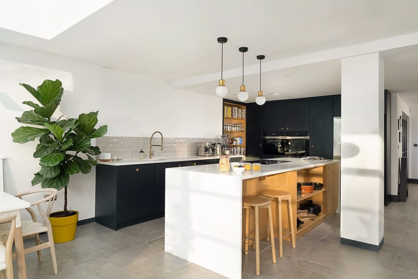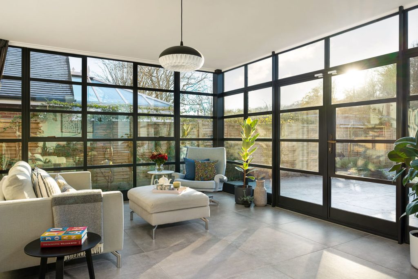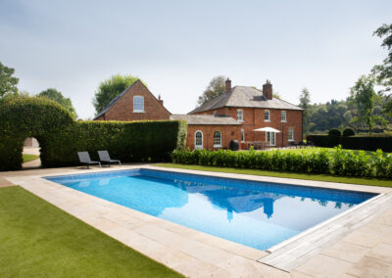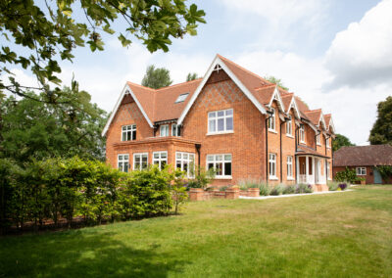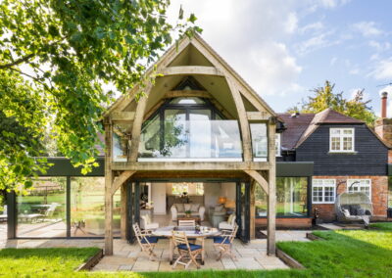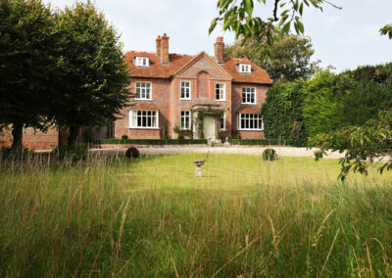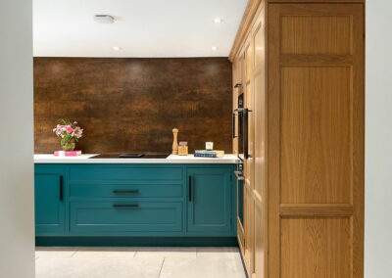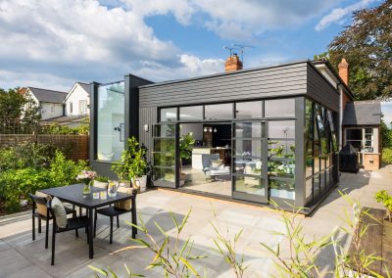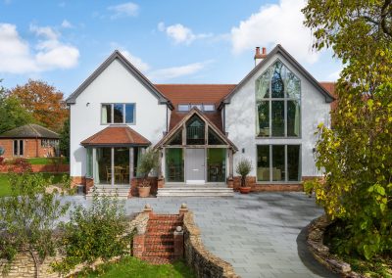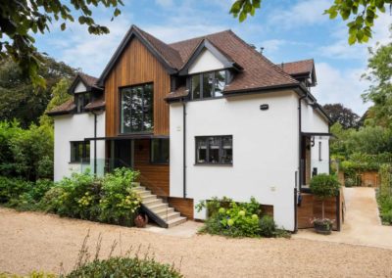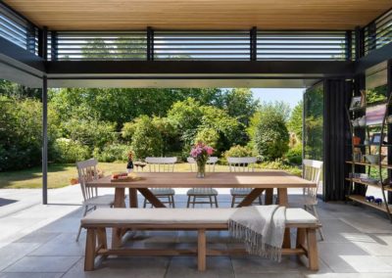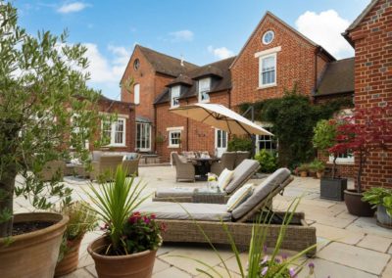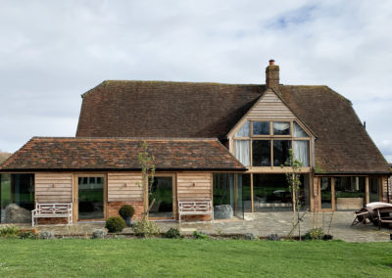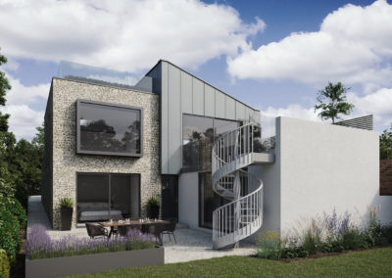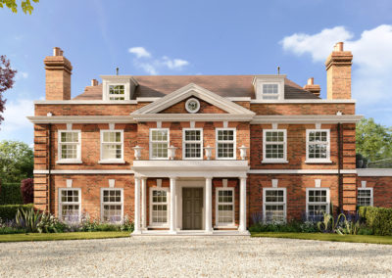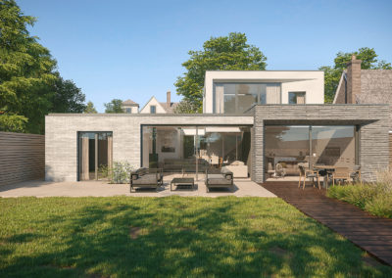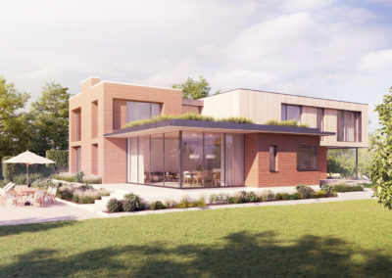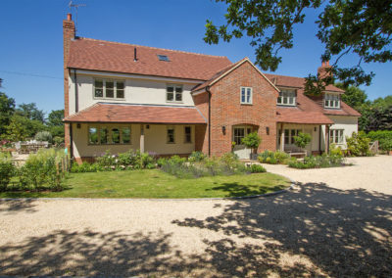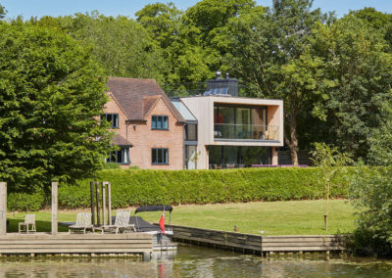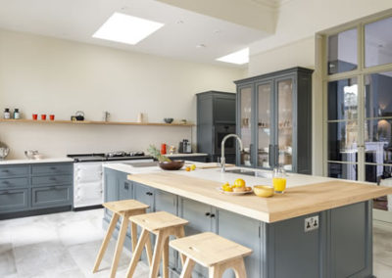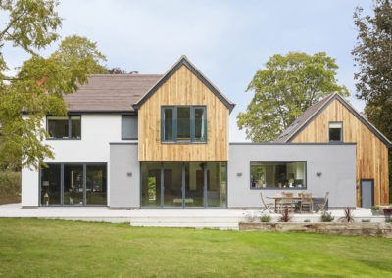Design focussed, contemporary extension elevates and enhances charming original cottage
Absolute Architecture considered every inch of the space to let in more light through opening the house up to the garden and creating more interior space. A consistent palette of materials was used throughout; applying Passivhaus principles and a ‘fabric first’ approach to the design, which allows the property to ventilate naturally.
The introduction of the structural glass roof light feature was key to bringing light into the whole space and creates a beautiful, calm communal kitchen/dining space to enjoy the garden views.
Location: Reading
Materials: Externally, the use of Crittall glazing and charred timber cladding ensured a sustainable approach to the design. Whilst internally, the homeowners took advantage of our full interior design service – from top to bottom. Absolute Architecture created a seamless design through consistent materials and considering every inch of the house at the same time.
Clever aspects: Opening up the double height hallway and landing area with a full double height window in the heart of the old cottage. This feature brought in copious amounts of space and light into the old property. A similar strategy was used in the extension through structural glass to draw light deep into the plan and act as a real key feature.
Friends on the project: Treadstone Naked Kitchens
We love: The homeowners now have an abundance of light throughout their property which has completely brought the whole cottage back to life. The extensive structural glass roof light has become a key feature of the kitchen and creates a lovely dining corner for the clients to sit and enjoy the views of their garden.
Sustainability/Eco elements: With Passivhaus principles in mind, this project was designed to ventilate naturally; incorporating blinds to avoid overheating and a visually engaging, yet sustainably effective green roof feature. Finally, new performance windows and insulated floors helped improve the overall energy efficiency of the design.
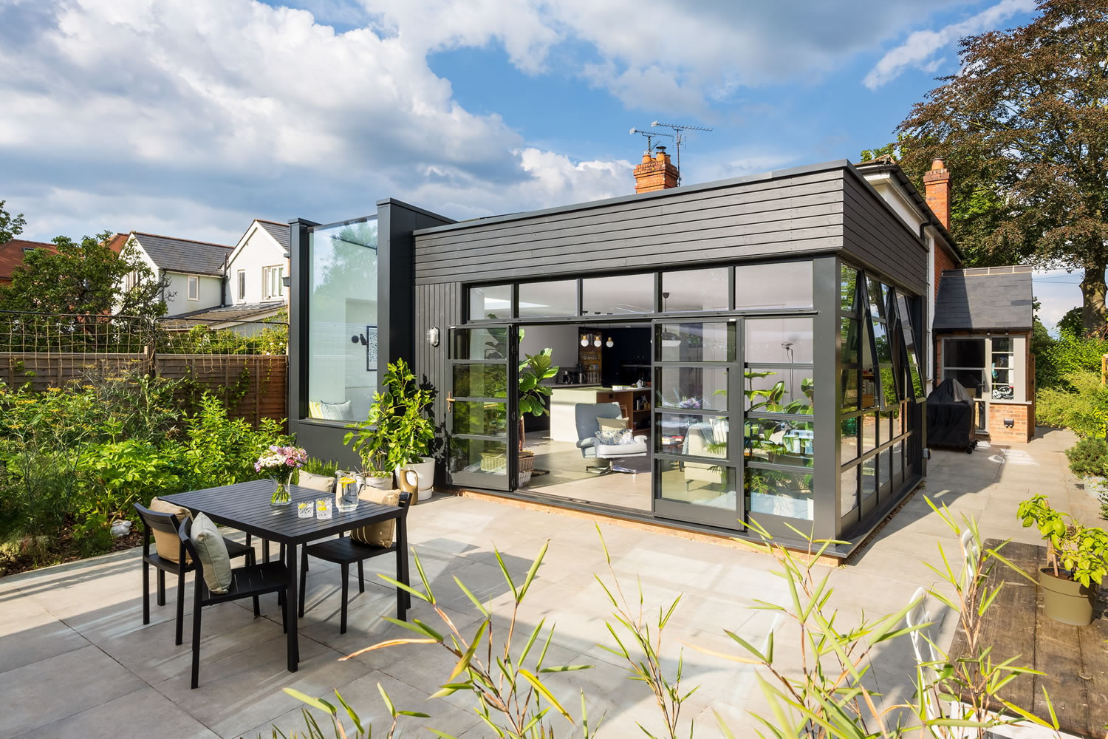
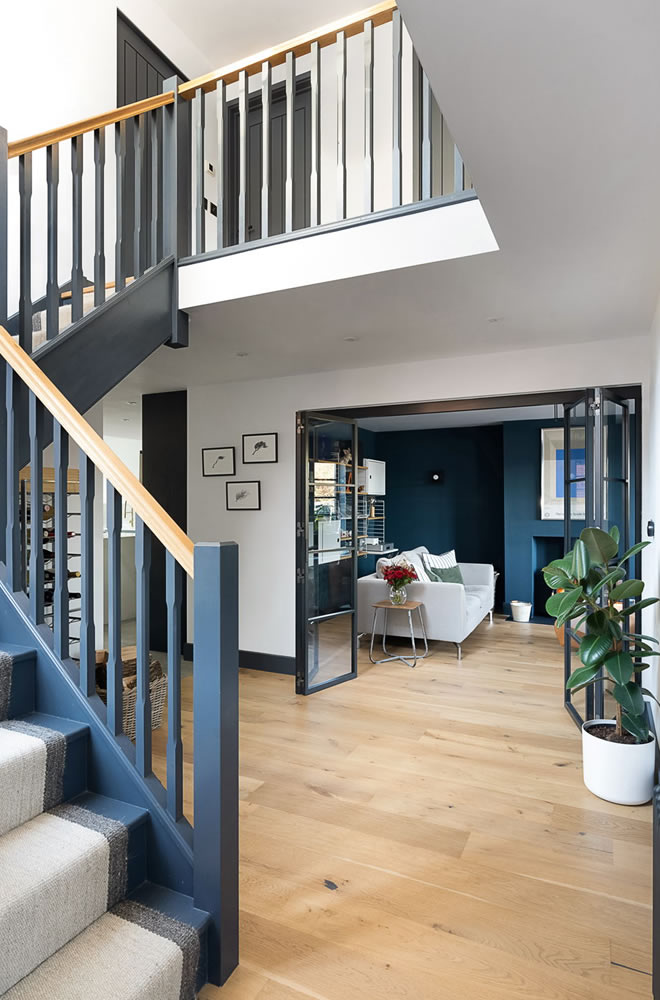
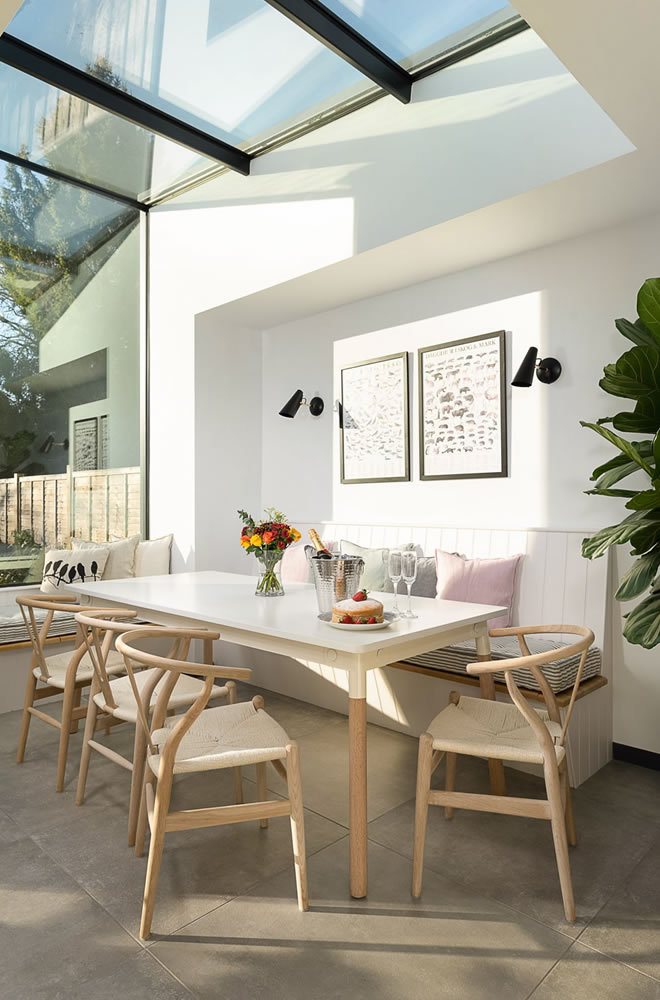
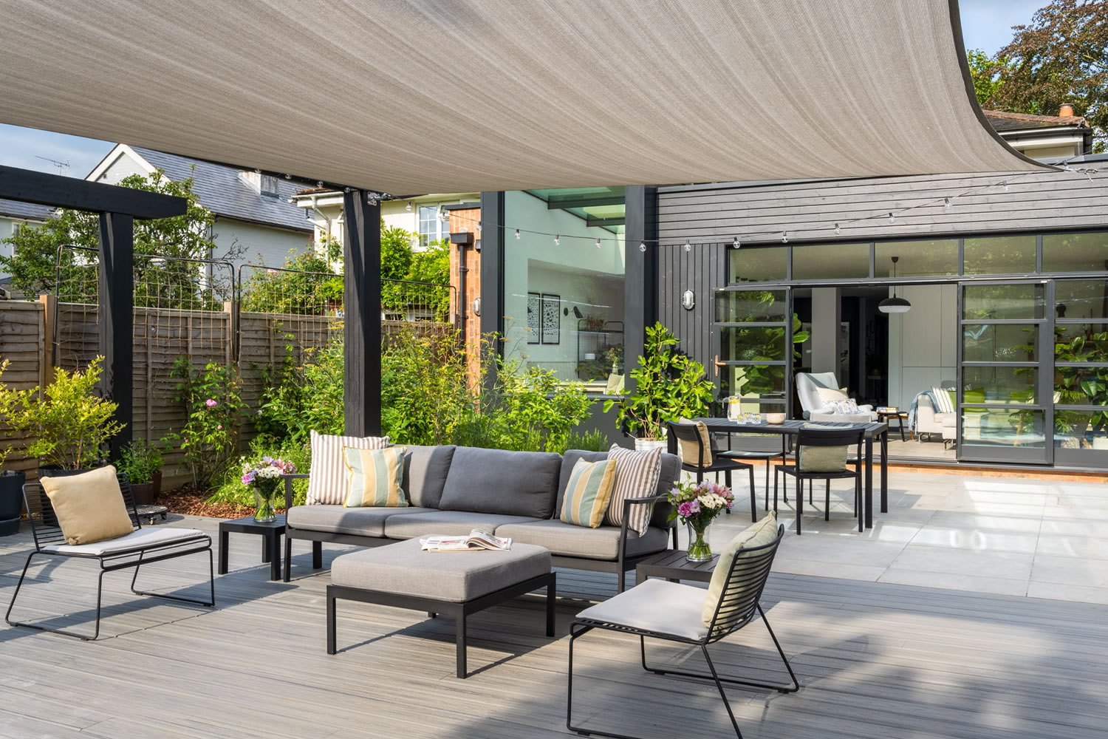
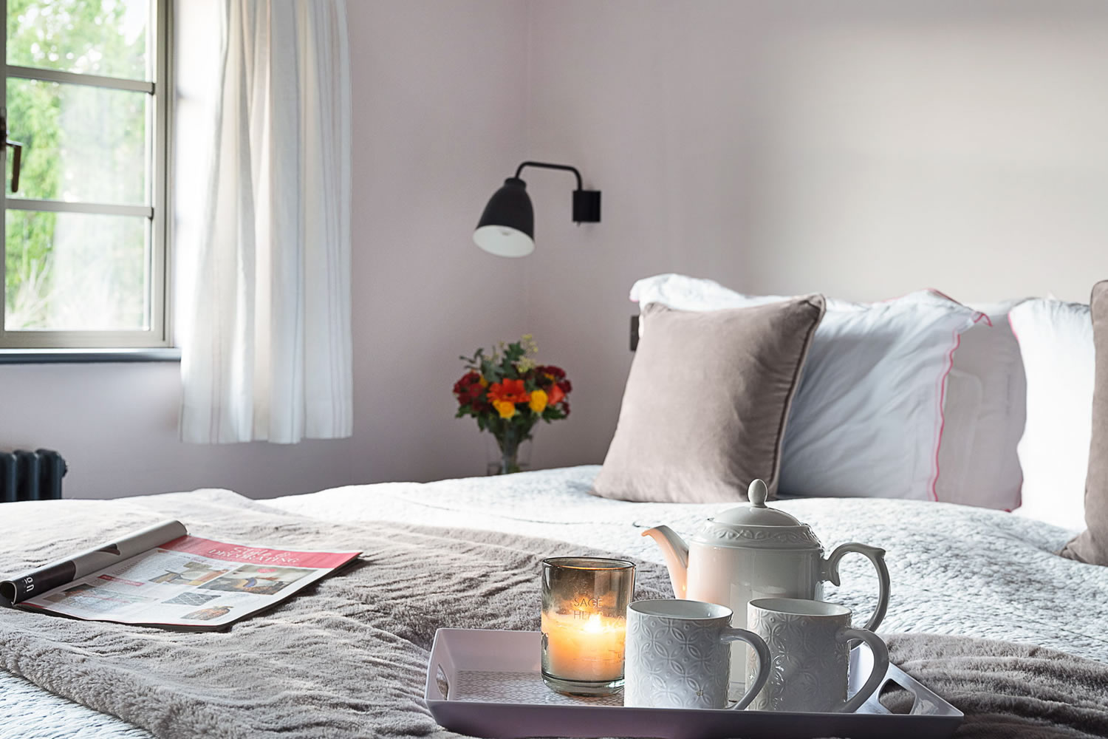
Explore other new builds and exterior remodels
Find out what we can do for you
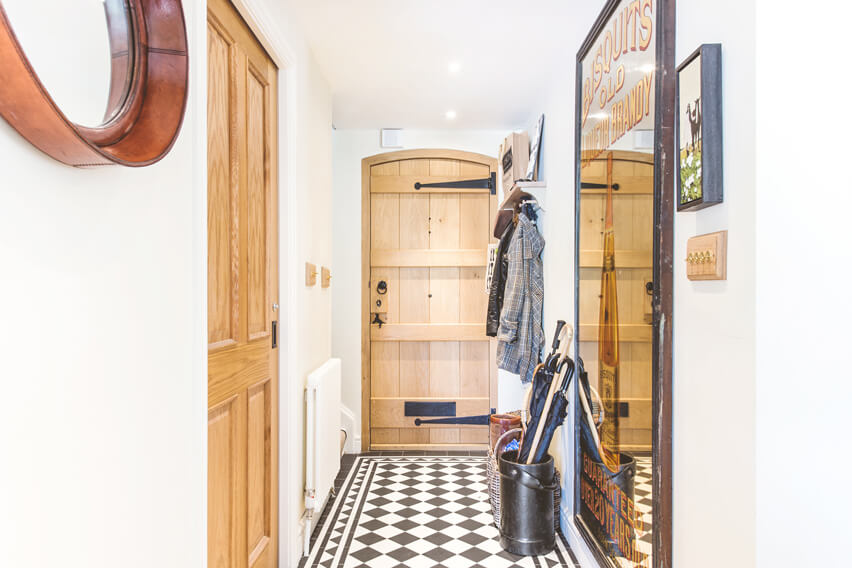
GET AN EXPERT
Discover our local expertise
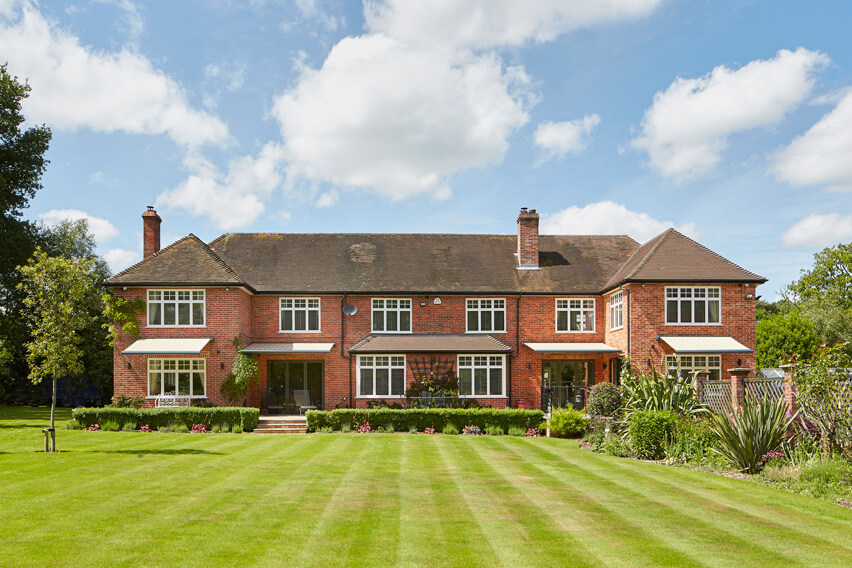
BROWSE SERVICES
Discover more of what we offer
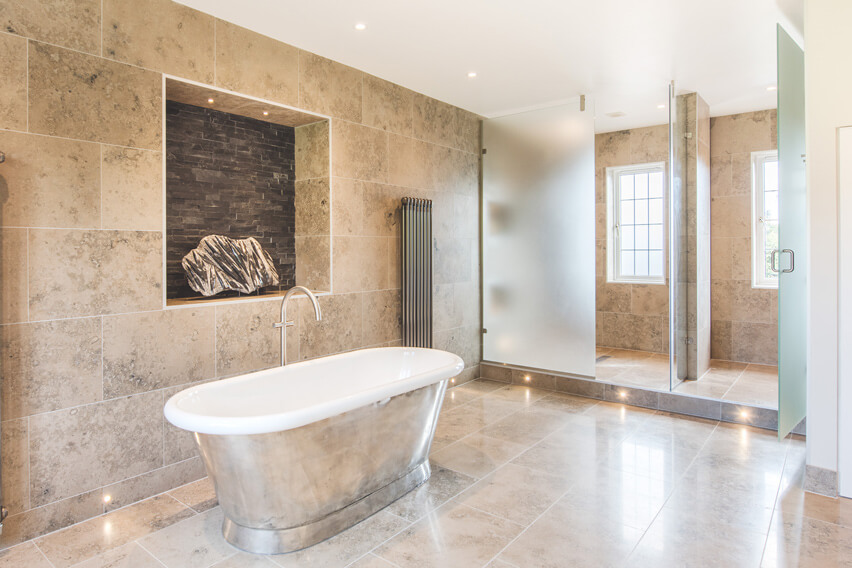
CONTACT US
Share your vision

ABSOLUTE ARCHITECTURE
Providing tailored support and services to see homes all the way through their transformation, Absolute Architecture are the go-to residential architecture business for ambitious dream homes that require a little extra creativity, inspiration or planning expertise. We are a RIBA Chartered and Passivhaus accredited practice based in Newbury, Berkshire. Absolute Architecture serves the Cotswolds, Buckinghamshire, Berkshire, Hampshire, Wiltshire, Oxfordshire and surrounding areas.
CONTACT US
Phone
Office
Commercial House
53B Kingsbridge Rd,
Newbury, Berkshire
RG14 6DY
PORTFOLIO
Home types
Contemporary House Transformations
Property Developments and Estates
PRIVACY POLICY

