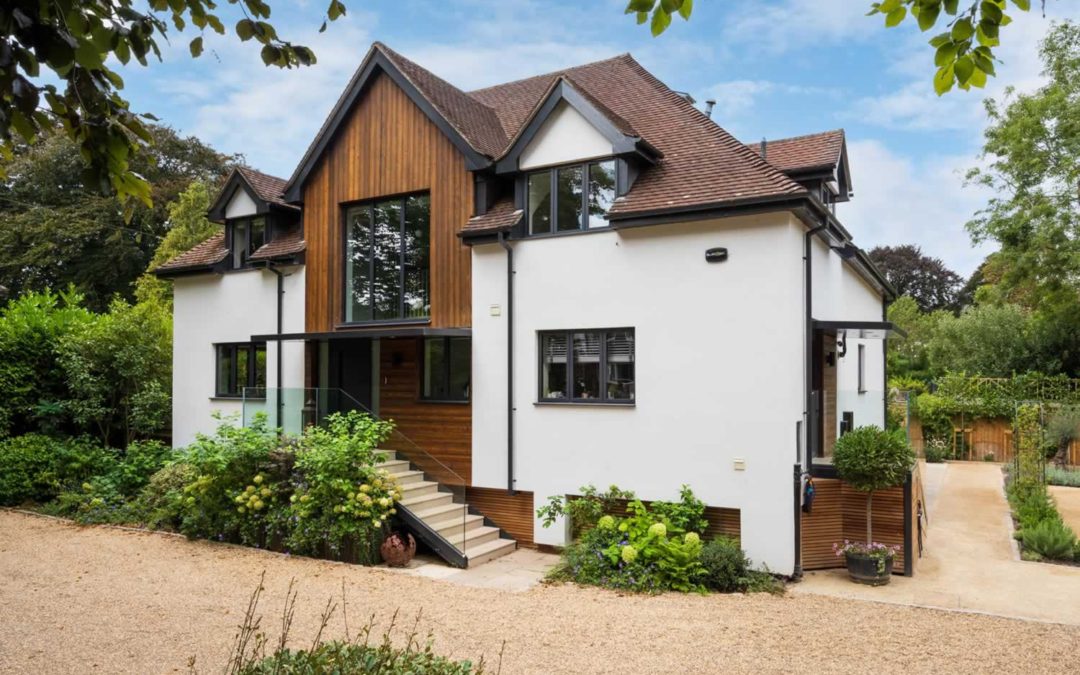
by absolute | Nov 29, 2022
prev next Radical transformation delivering an unrecognisable and sustainable home This mock 1980s Tudor family home was in desperate need of attention. With a lot of potential the homeowners challenged us to deliver a complete transformation, inside and out, in time...
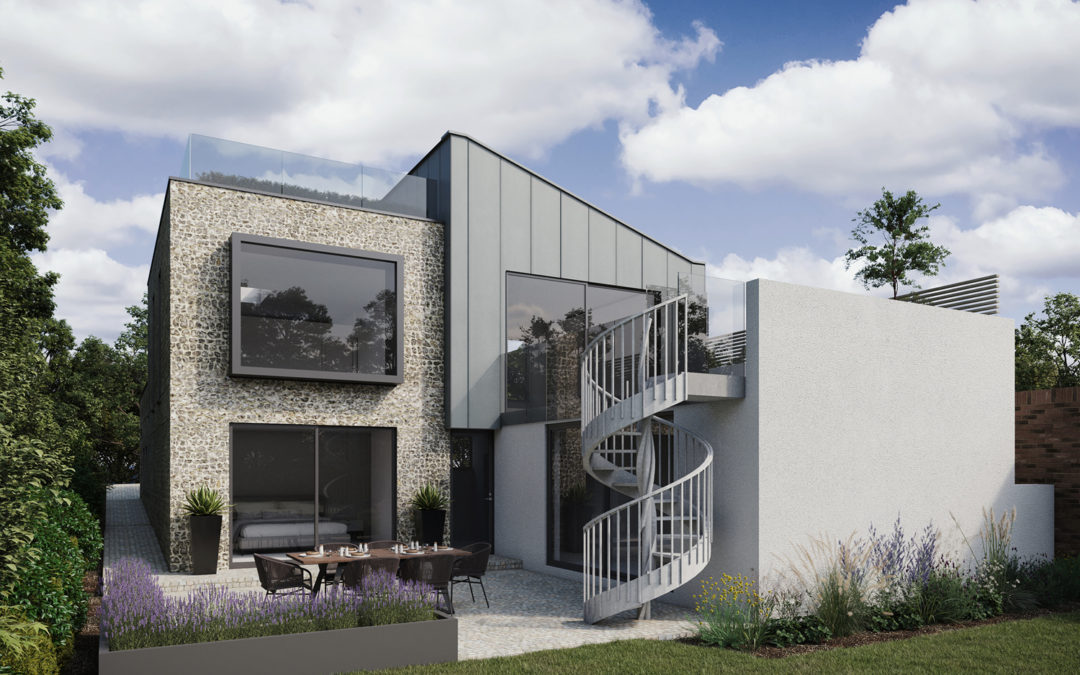
by absolute | Dec 20, 2021
prev next Reading Ecohome This newbuild house is designed to Passivhaus standards on the site of a former pumping station and bordering woodland. The brief was to create a good-size home within what is a very tight site, and incorporate the outdoor parking spaces...
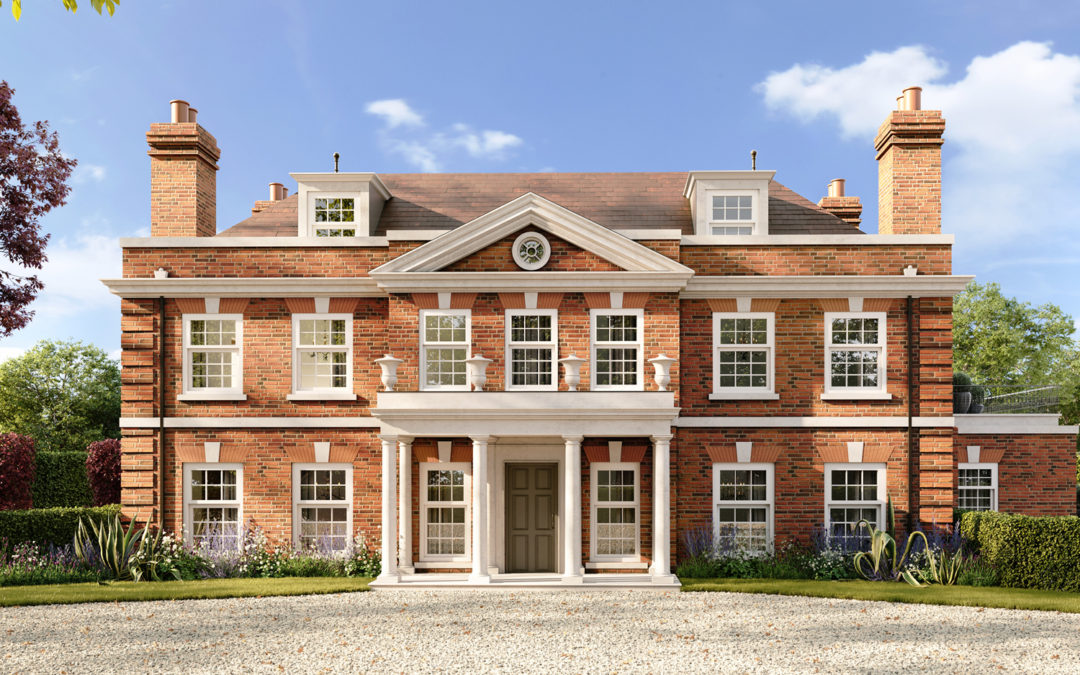
by absolute | Dec 20, 2021
prev next Hampshire Country Home This 10,000 square feet Queen Anne style country residence, set in the Hampshire countryside, was introduced to us post planning permission approval stage. We have provided architectural services from planning onwards, providing a full...
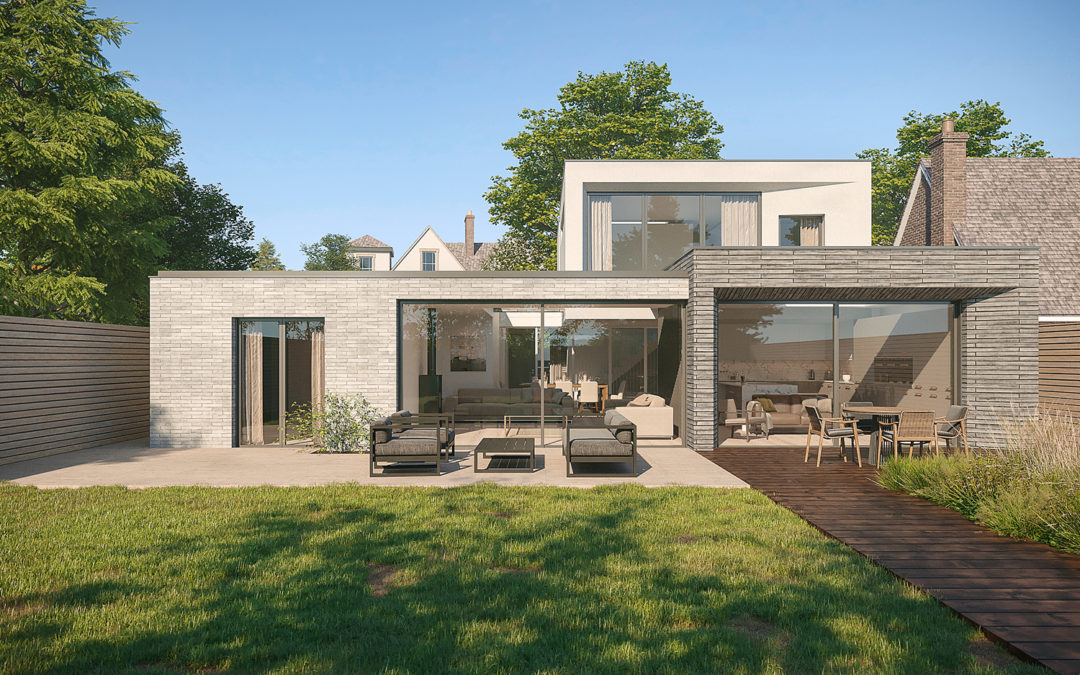
by absolute | Dec 20, 2021
prev next Contemporary home in a conservation area Set in the middle of a Georgian town square, in the centre of a conservation area, this home was not only overlooked but also overshadowed by other buildings and trees and was dark and underwhelming. Our challenge was...
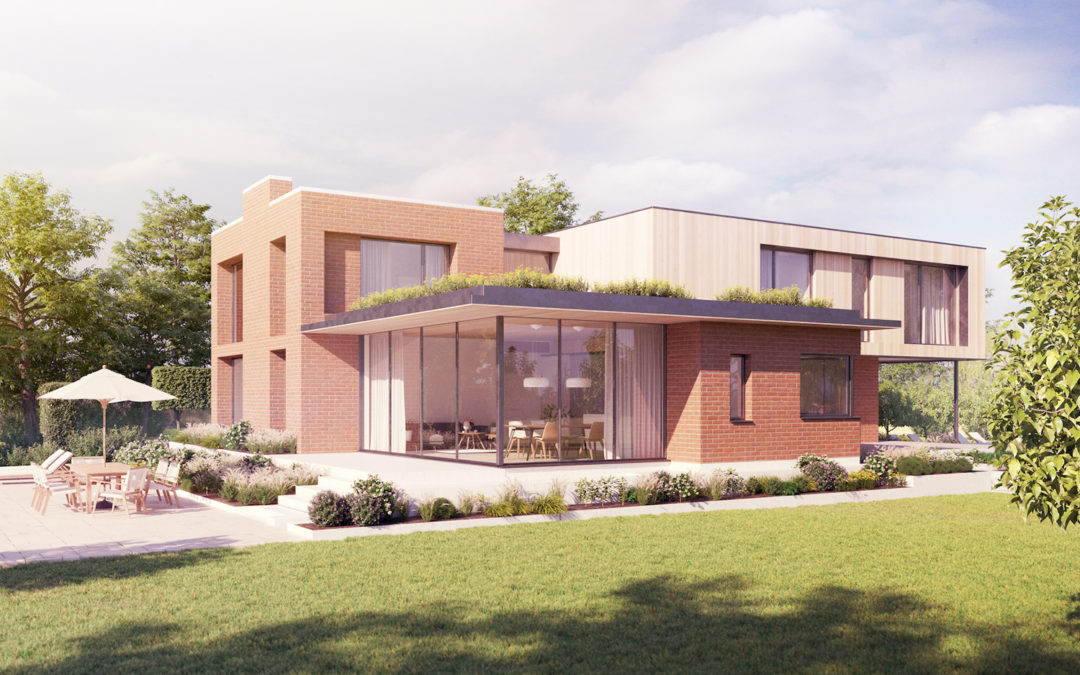
by absolute | Aug 23, 2021
Riverside Contemporary New Build Set back from the Thames river front, this tired 70’s property will be replaced with this stunning contemporary and sustainable new build. Designed to open up to both the river front and the countryside, this house will elevated on to...







Recent Comments