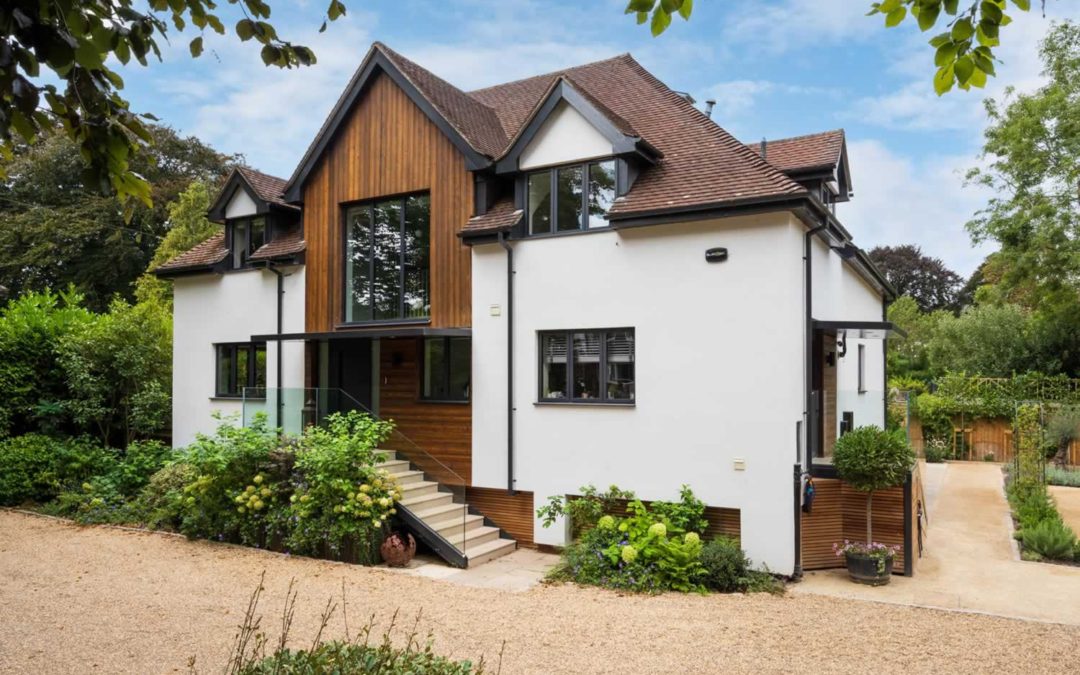
by absolute | Nov 29, 2022
prev next Radical transformation delivering an unrecognisable and sustainable home This mock 1980s Tudor family home was in desperate need of attention. With a lot of potential the homeowners challenged us to deliver a complete transformation, inside and out, in time...
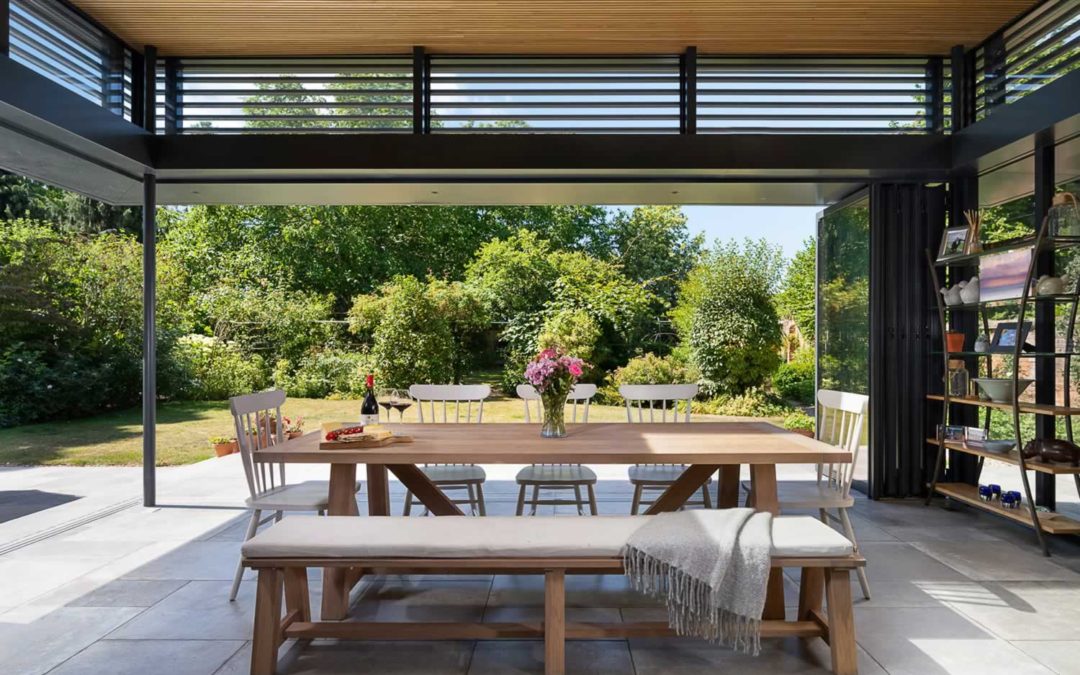
by absolute | Nov 29, 2022
prev next Intelligent creation of indoor / outdoor living using Passivhaus principles Intelligent creation of indoor / outdoor living using Passivhaus principles This beautiful arts and crafts building boasts a wealth of stunning, crafted features. The homeowners...
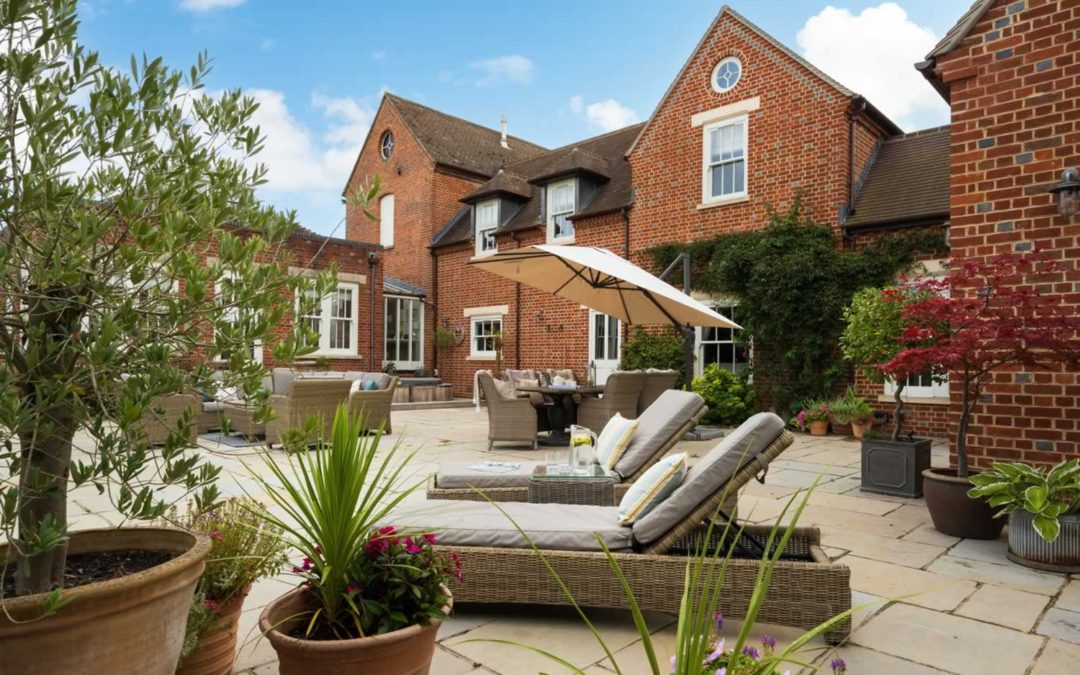
by absolute | Nov 29, 2022
prev next Connecting two properties to make the ultimate entertainment space After purchasing a beautiful old farmhouse with a separate detached coach house, the brief from the homeowners was simple. How can we link the two to make it a seamless home? With teenage...
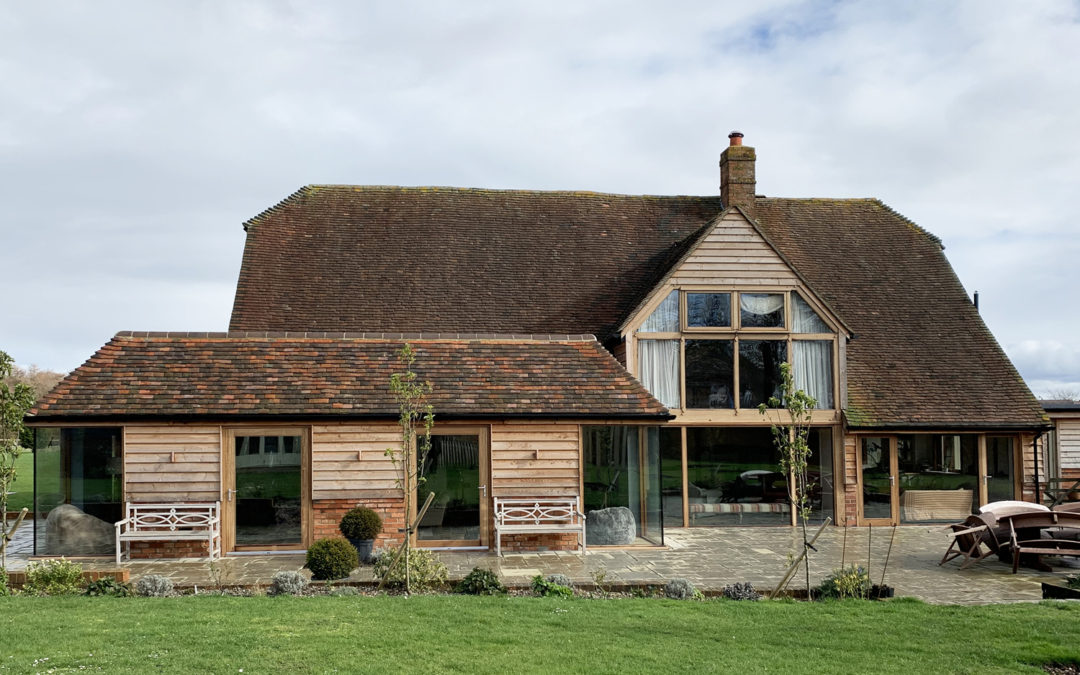
by absolute | Dec 20, 2021
prev next West Berkshire barn extension This beautiful barn structure is set in an equally beautiful location. Our brief was to provide an extension that provided contemporary living space, without competing with the simplicity of the barn design. We used the timber...
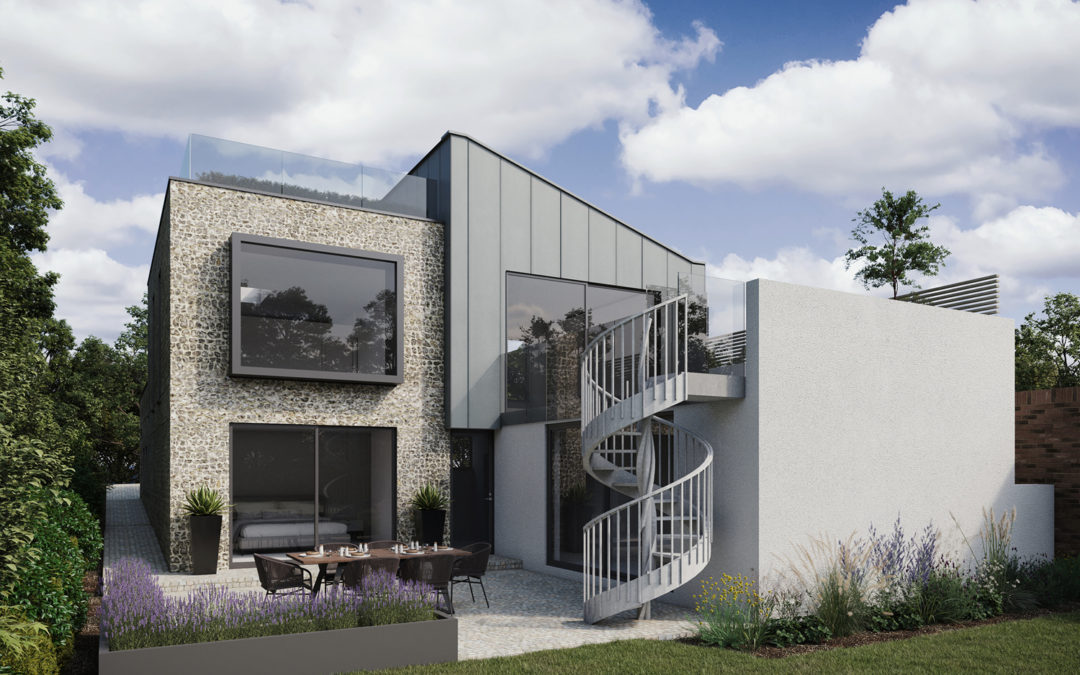
by absolute | Dec 20, 2021
prev next Reading Ecohome This newbuild house is designed to Passivhaus standards on the site of a former pumping station and bordering woodland. The brief was to create a good-size home within what is a very tight site, and incorporate the outdoor parking spaces...







Recent Comments